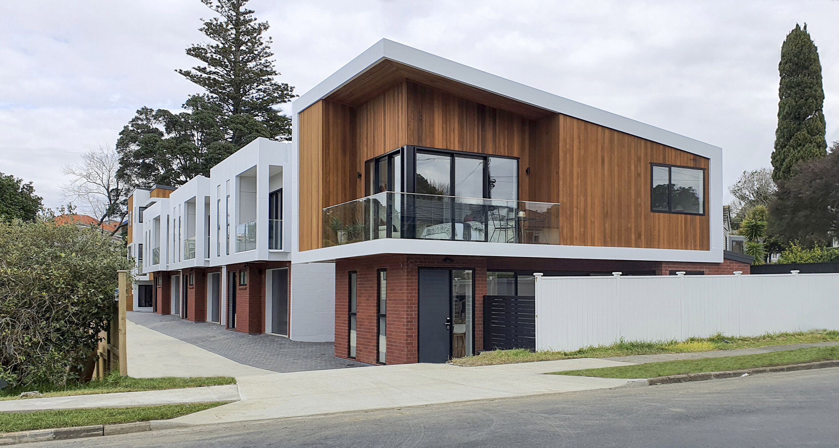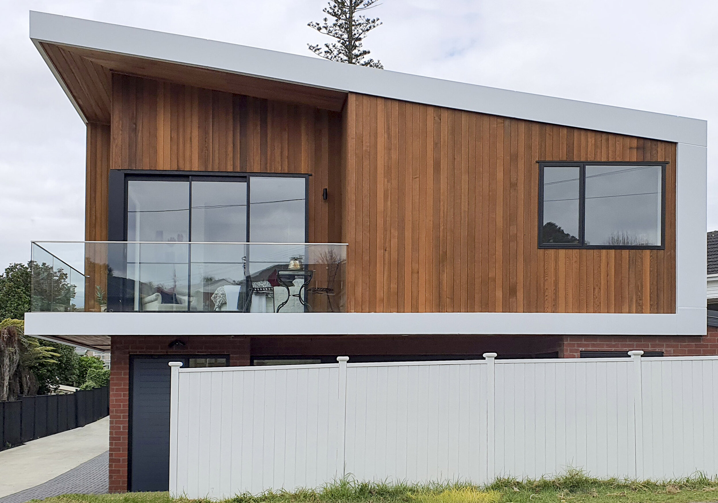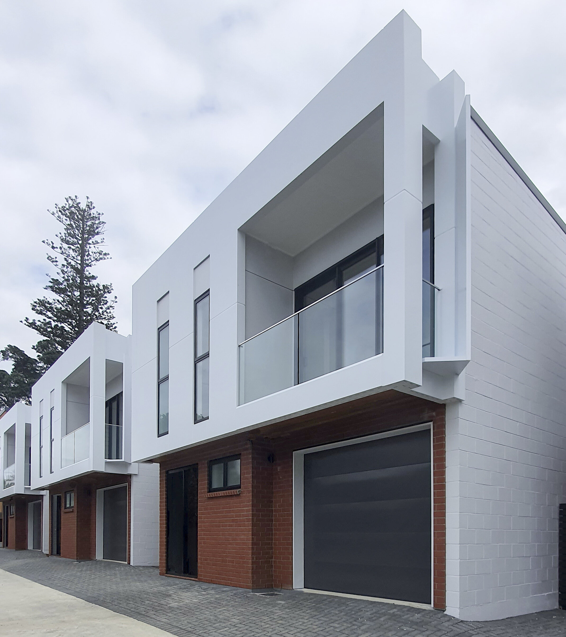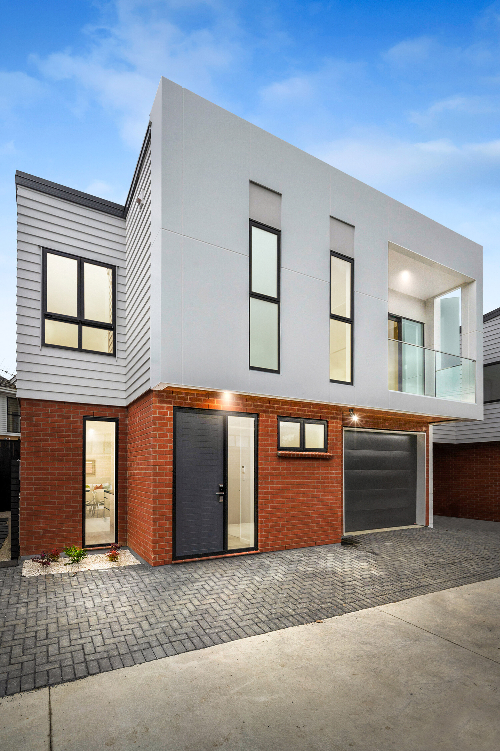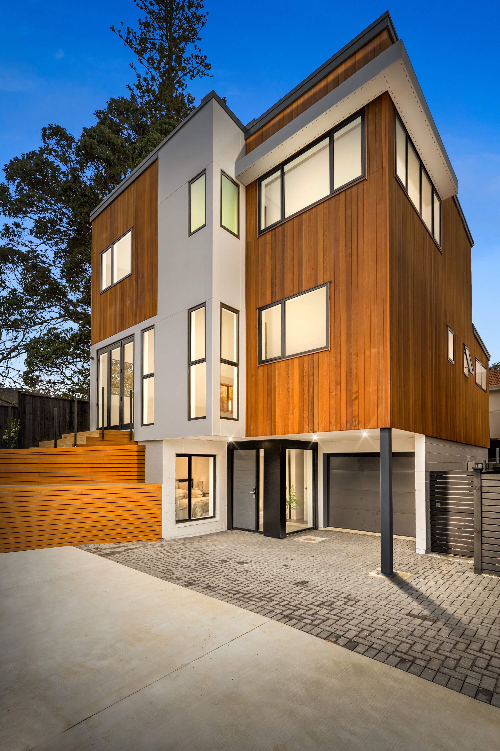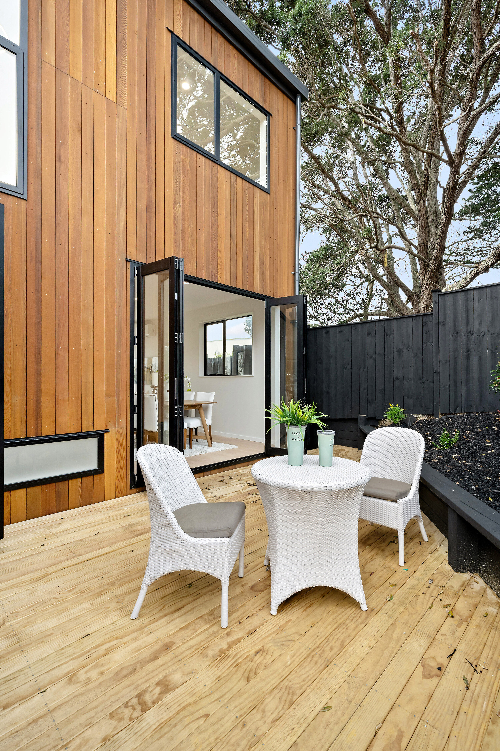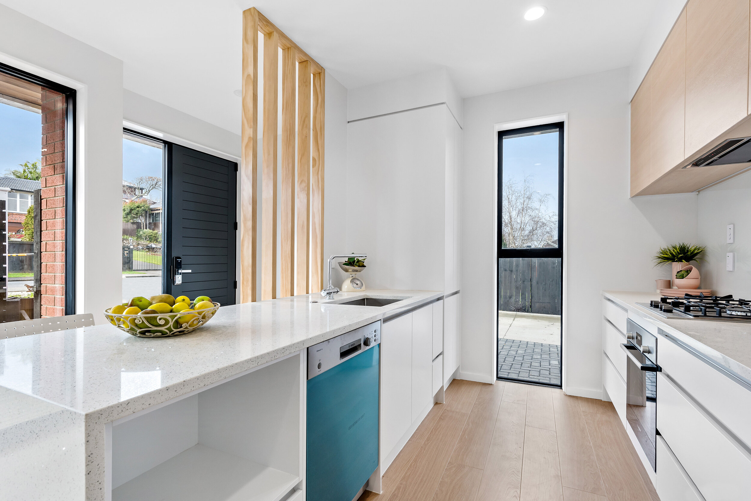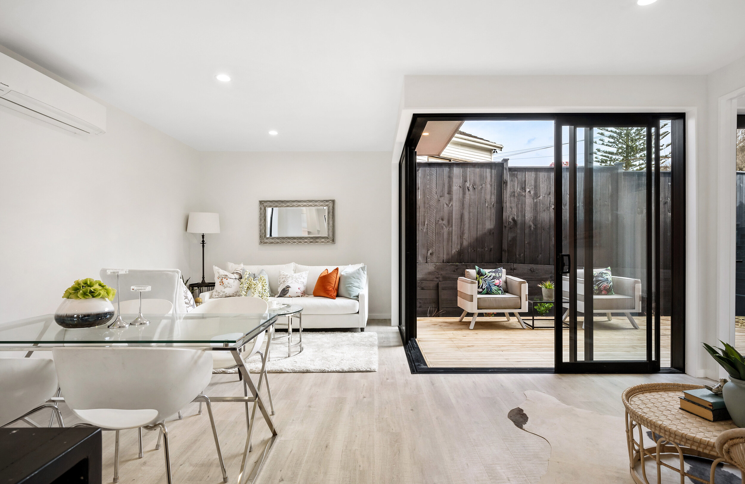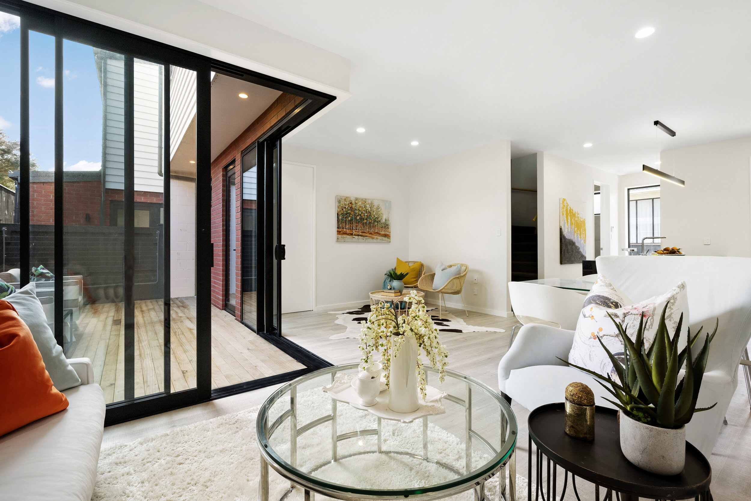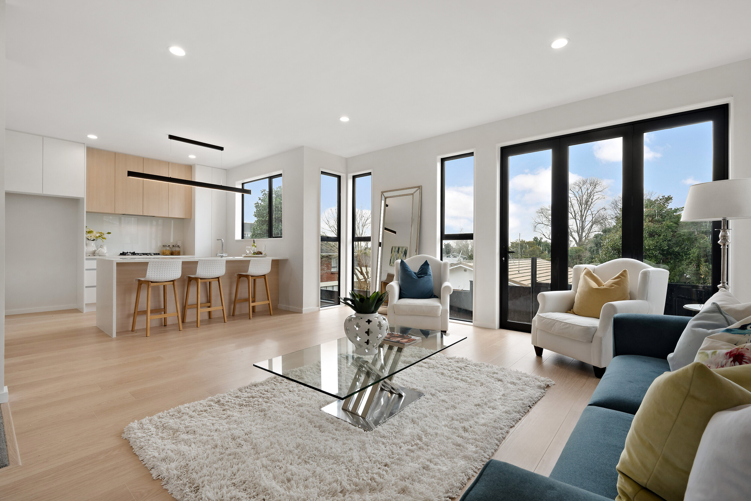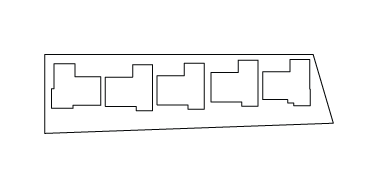Mellons Bay Townhouses
Completed: 2020
Description: The Mellons Bay project includes four detached, two storey townhouses and one detached three storey house, each containing four bedrooms and two bathrooms. Each house has a master suite on the top floor accompanied by three smaller bedrooms and the family bathroom.
The main living areas are open plan with access to outdoor living areas, ensuring abundant daylight access. North-south and East-west cross ventilation is available in each house on the ground floor living areas with openable windows and sliding doors.
The external material pallet includes earthy, red bricks on the ground floor and a mix of lightweight claddings on the upper storey. All five houses include white aluminium cladding which accentuates the roof forms and window elements.
