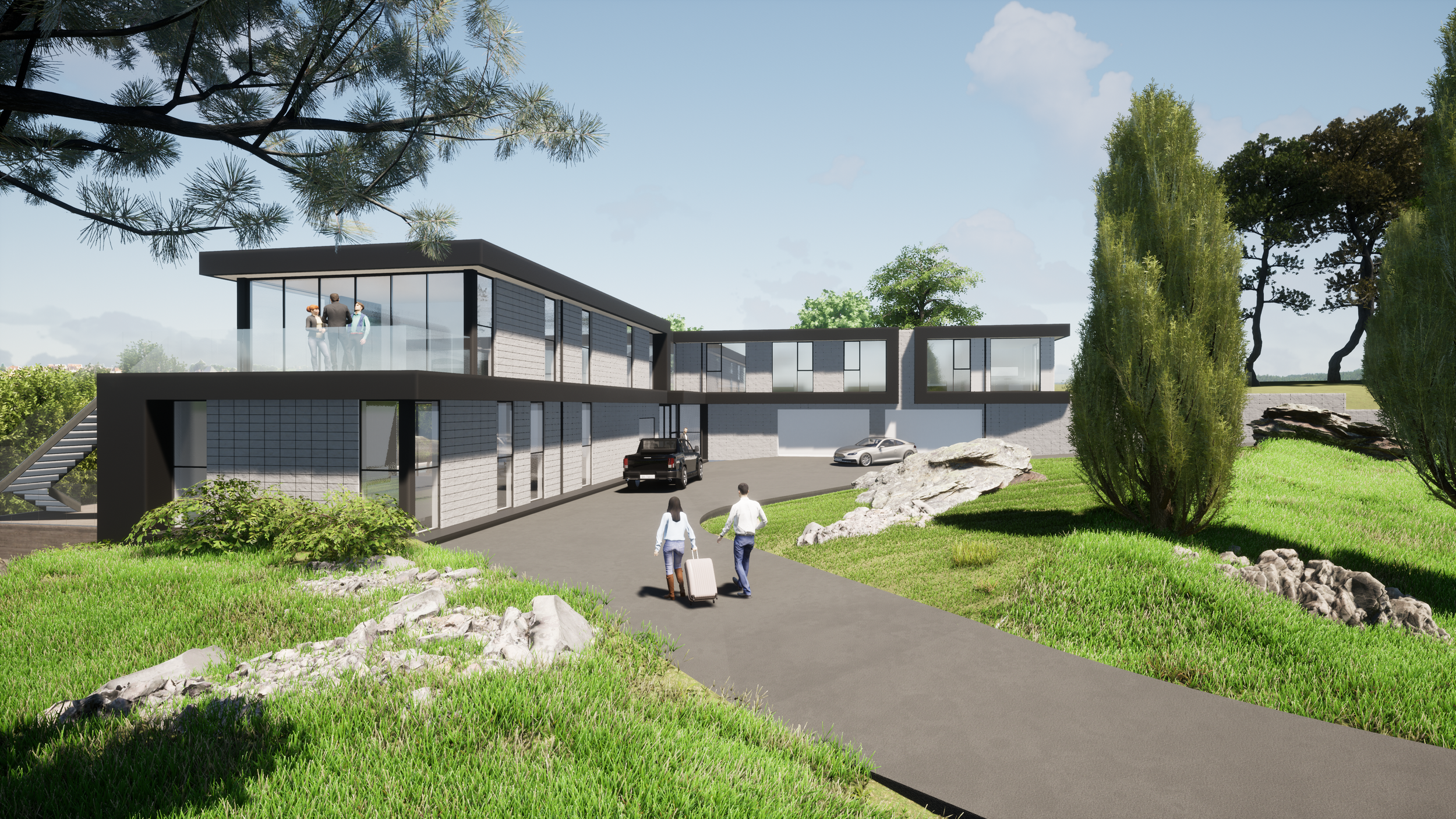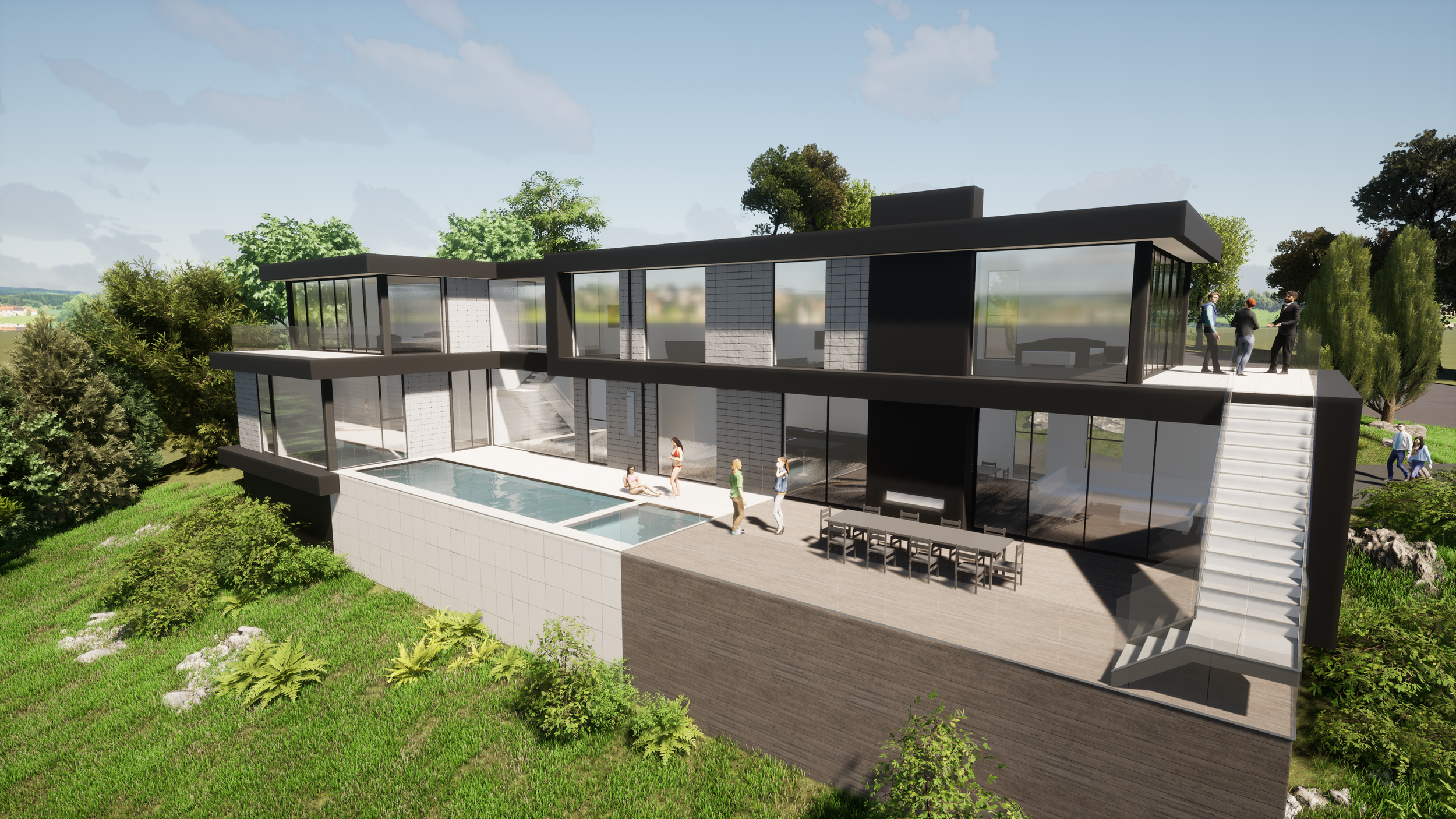Albany Heights
Status: Under Construction
Description: With 6 bedrooms, 5 bathrooms, a 4 car garage, and a self contained 1 bedroom granny flat set over 3 wings, this home is was designed to accommodate the client’s multi-generational family.
The open plan living, dining, and kitchen opens out onto an outdoor living area that rises high over the site giving the feeling of being high above the city. The double sided fireplace is a focal point for both the living and outdoor living areas, and the pool and spa are the perfect place to relax while taking in the views.
The external material palette grounds the home in its surroundings. The stack bond concrete block facades give the dwelling a natural base while the dark panelled accents give this dwelling a modern feel. Large expanses of glazing take in the views of the bush to the North and over the city to the South, and let plenty of light into the large open spaces inside the dwelling.


