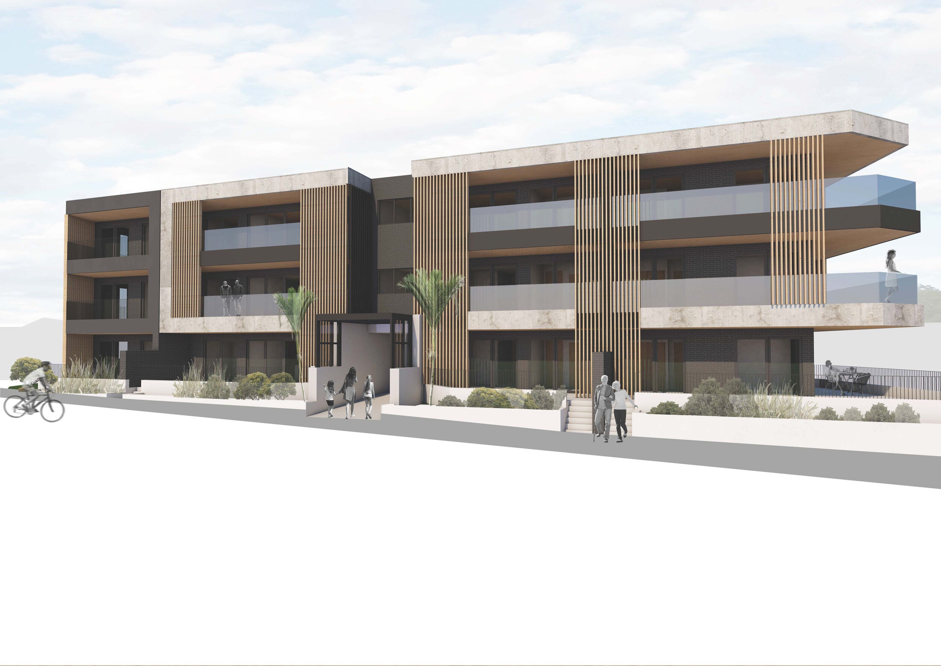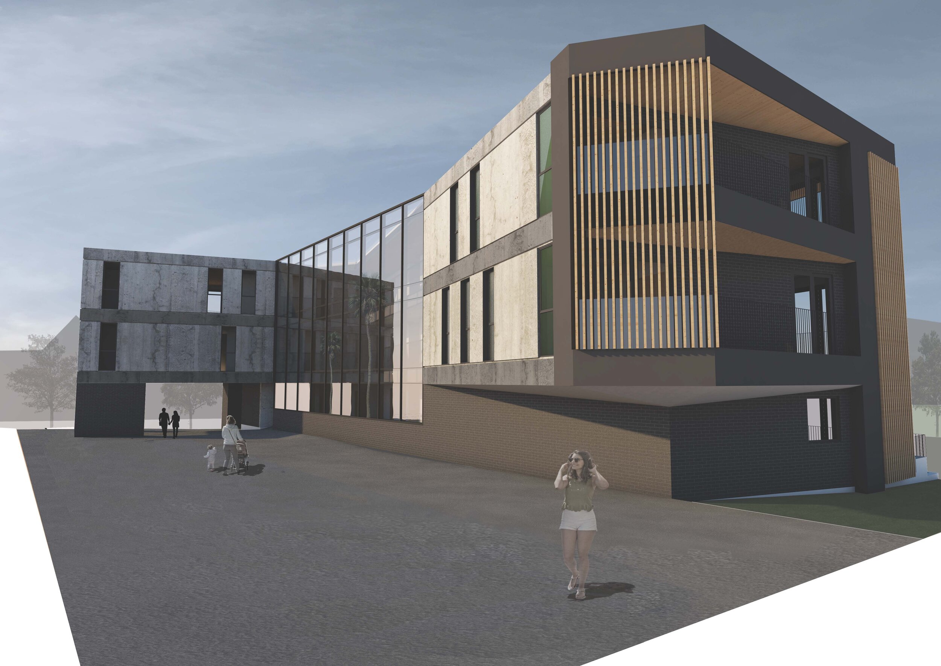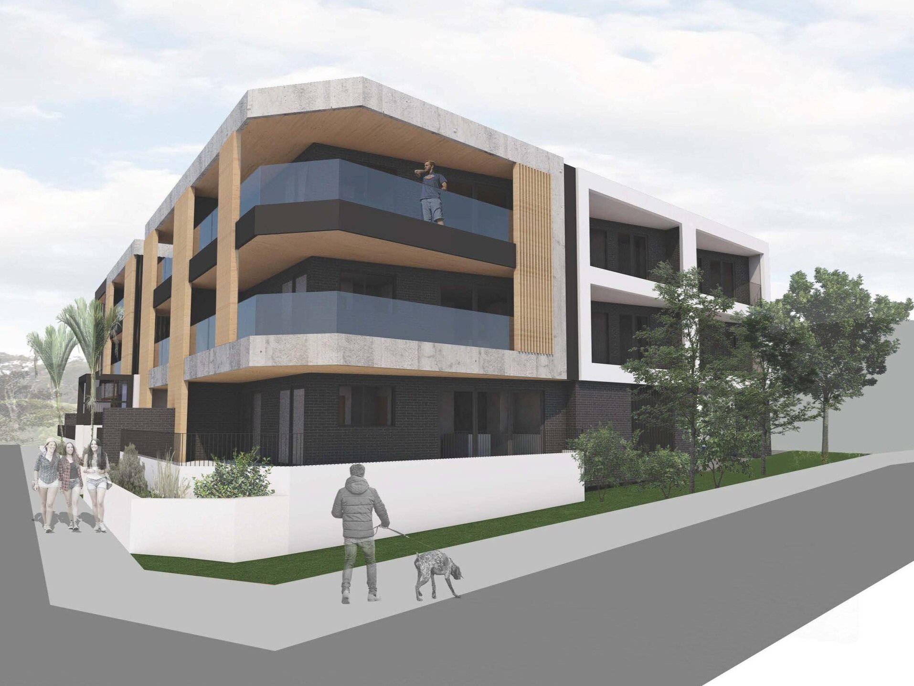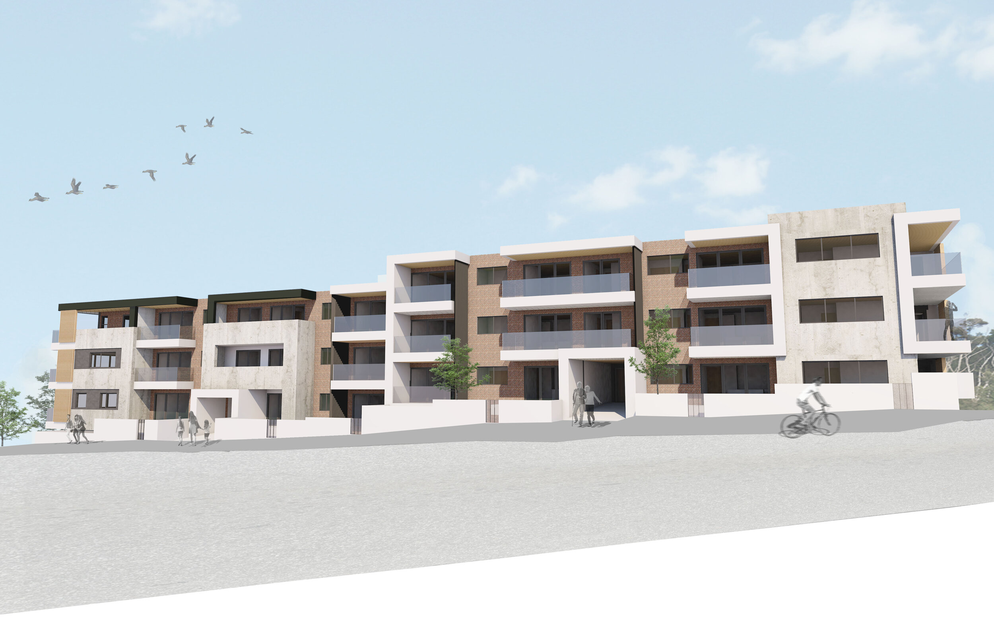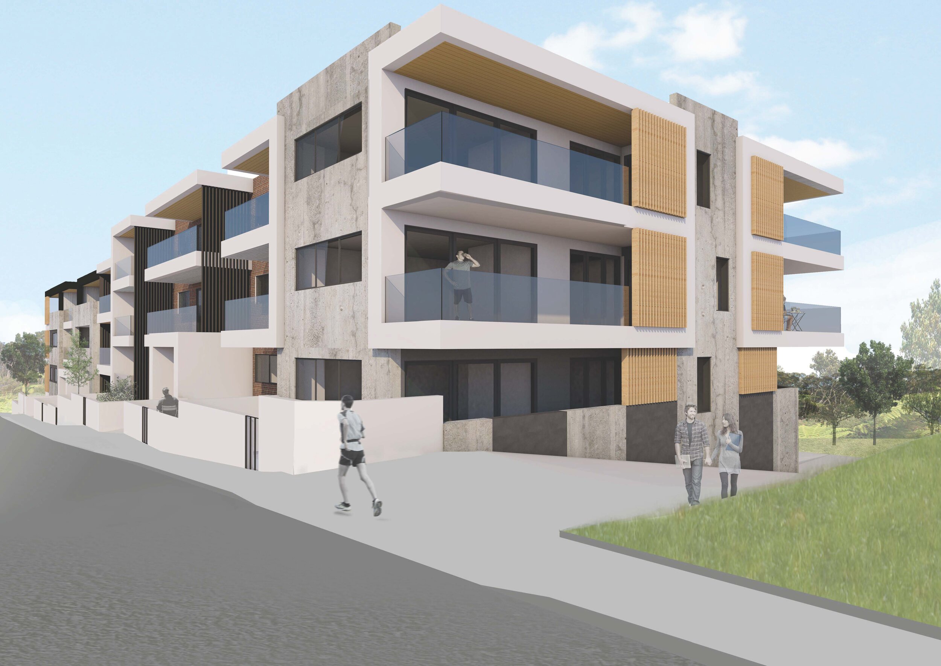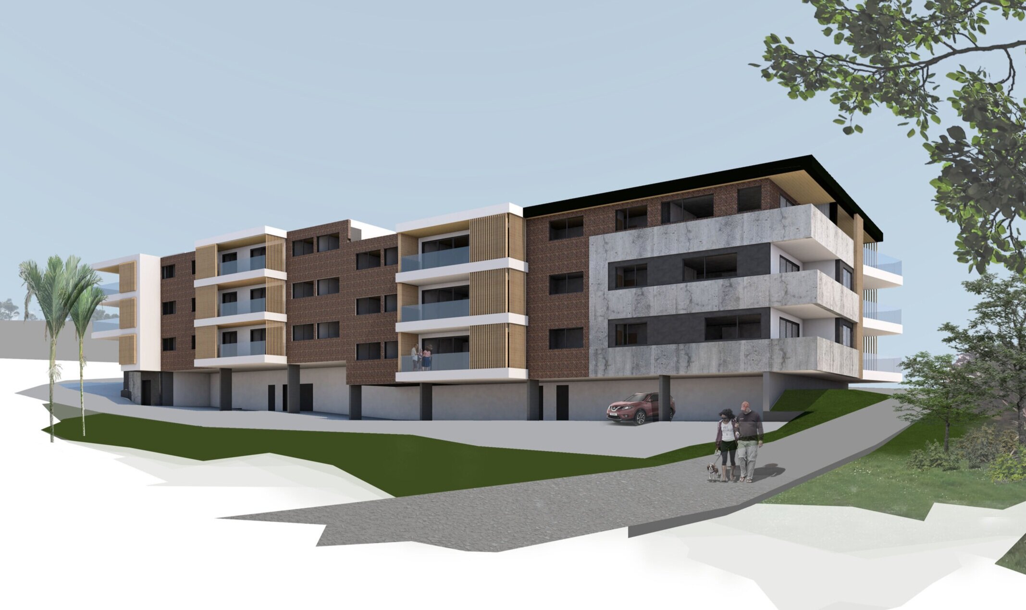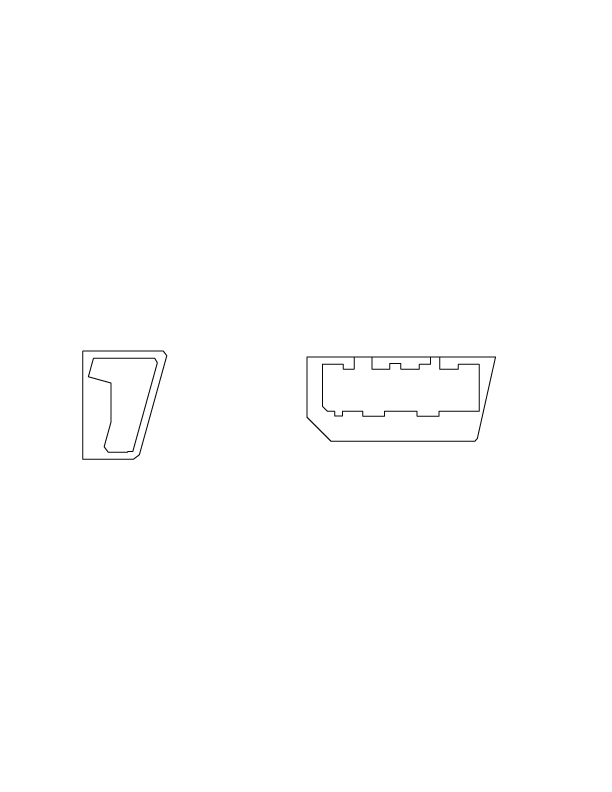Albany Apartments
Description: The Albany apartment buildings overlook the Fernhill Escarpment providing passive surveillance to the bush walk. The project consists of 2 apartment buildings with a total of 52 apartment units comprising 20 one bedroom units and 32 two bedroom units.
Every elevation is important to the western building with three street facing facades and one facade facing the resident’s entry from the car park. A glazed atrium welcomes the residents, providing a comfortable environment for soft landscaping and bumping into fellow apartment dwellers. The main entrance for visitors is a formal, central entry canopy which also provides connection to the adjacent green park.
The eastern building steps down the hill towards the escarpment and provides passive surveillance over the bush. The façade and balconies step in and out horizontally along the elevation providing undulation, shadow play and interest, while the vertical step breaks up the long northern facade.
The external materials for both buildings consist of brick, precast concrete, and glass, with timber soffits and screening. Glazed and solid barriers are provided on the balconies, in addition to vertical screens, to break up the facade and provide privacy to the occupants.
The units are designed to maximise north facing living spaces and to create a comfortable apartment lifestyle. Passive environmental design principles have governed the design. The buildings are designed to obtain optimal sunlight, natural ventilation and outlook.
